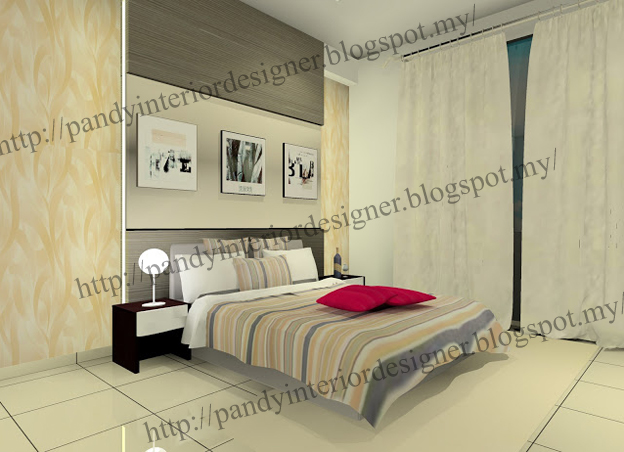This resident interior rendering, I was used InterCAD. This resident house design modern and with family's mood but it's only for a master room, walk in wardrobe in the master room, bedroom wardrobe, dining area, living area, and dry kitchen. Most of the counter top of kitchen material would be solid surface, marble or granite because the those materials won't easy to break if care with careful.
Labels
- Bar and Restaurant (2)
- Bathroom (6)
- Bedroom (13)
- Dining room (5)
- Drawing (6)
- Hospitality (4)
- House (8)
- Kitchen (12)
- Living room (5)
- Photograph Picture (3)
- Research (26)
- Style Design Everyday (1)
- Uni work (7)
- Walk in wardrobe (1)
Sunday, 30 October 2011
Sunday, 9 October 2011
Resident House - Skill (InteriCAD)
This house design is based on Zen style design. The Zen style design is simple and easy including the colours but most of the colour would be warm with brown colour because most of the family people would like to have warm and family's mood in their house. Most of the room is in the guest room except the master room and study area.
Saturday, 8 October 2011
Resident House - Skill (InteriCAD)
This design is based on the client need and want, modern and family's mood in his house. There have living area, dining area, kitchen, study room, boy's room, girl's room and master room. In the master room there has a dressing table in the middle to cover the door of the toilet because most of the people don't like to face with the toilet door when they are sleeping.
Subscribe to:
Posts (Atom)
























































